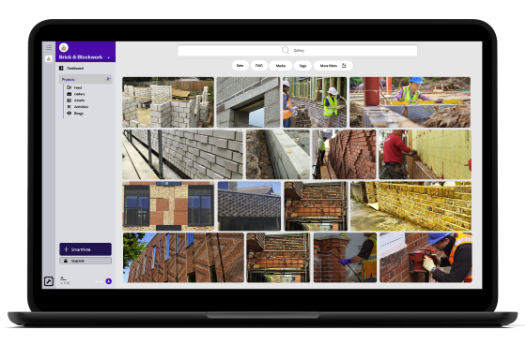Part L: A Guide to Energy Efficiency Standards in UK Building Regulations
Part L of the UK Building Regulations focuses on the conservation of fuel and power, or simply, energy efficiency. It outlines the required standards for energy use and efficiency in both new and existing buildings.
Part L is divided into:
Part L1A for new dwellings and Part L1B for existing ones.
Part L2A for new non-dwellings and Part L2B for existing non-dwellings.
Why is Part L Important?
Given rising energy costs and the urgent need to reduce carbon emissions, Part L is essential in making buildings more energy-efficient and eco-friendly. By improving insulation, controlling heat loss, and promoting renewable energy use, these regulations are designed to reduce energy consumption, benefiting both the environment and homeowners’ wallets.
Key Part L Changes in 2022
Here are the main updates that came into effect in June 2022:
Reduced Carbon Emissions:
New-build homes must now produce 31% less carbon emissions.
New non-domestic buildings must produce 27% less carbon emissions.
Primary Energy Metric:
A new metric, Primary Energy, measures a building's heating efficiency and energy source. This metric accounts for the entire energy supply chain, even considering the power station’s efficiency.
Enhanced U-Values:
Minimum U-value standards for insulation in new builds are now 0.18 W/m² for walls, 1.4 for windows/rooflights, and 1.4 for doors.
Non-domestic buildings now have a U-value of 0.26 for walls and 1.6 W/m² for windows/curtain walling.
Lower Maximum Flow Temperatures:
New and replacement heating systems in all buildings must not exceed a 55°C maximum flow temperature to improve energy efficiency.
Improved Lighting Efficiency:
Minimum lighting efficacy standards for new non-domestic buildings are now 80 lumens per circuit watt for display lighting and 95 lumens for general lighting.
SAP10 Assessment:
A new Standard Assessment Procedure (SAP10) requires greater insulation and sets a target primary energy rate (measured in kWhPE/m² per year).
Photographic Evidence Requirement:
Self-builders must conduct an on-site audit to verify that construction aligns with design plans. Photos must be provided as evidence to the energy assessor and the building control body.
Fix Radio & SymTerra: What Part L is all about?
For anyone looking for a quick podcast to get their head around Part L, listen to SymTerra’s John Ryan with Mark Millar on Fix Radio. Key points covered:
➡️ What Part L is all about?
➡️ When was this brought in and why?
➡️ What other changes should people be aware of
➡️ Upcoming changes or additions we might see in the coming years?
➡️ Where people/builders go massively wrong with regards to regs compliance?
Existing Buildings and Part L
For those renovating or upgrading thermal elements like doors and windows, Part L introduces new efficiency standards to enhance the Fabric Energy Efficiency Standard (FEES):
Improved U-values: Walls must now meet a 0.18 W/m²K U-value, while windows and roof windows have a minimum U-value of 1.4 W/m²K.
BREL Compliance: A Building Regulations England Part L (BREL) report is essential for certification and includes SAP assessments for both the design and as-built stages.
Failure to comply with Part L requirements could prevent certification, emphasizing the importance of staying informed and compliant.
Why the Part L Changes Were Introduced
The updated Part L standards, effective from 15 June 2022, aim to reduce greenhouse gas emissions from the built environment, which accounts for about 25% of the UK’s carbon emissions. With UK households facing escalating energy costs—up nearly 80% since 2017—these regulations help homeowners cut down on energy bills while reducing environmental impact.
How to Approach Part L Compliance
Find an EPC Assessor: Working with a certified Energy Performance Certificate (EPC) assessor will guide you through the requirements and ensure your project is compliant.
Detailed Planning: Ensure you have detailed architectural drawings and specifications.
Use Approved Construction Details (ACDs): Including ACDs in your design can prevent energy loss through gaps, achieving compliance faster.
SAP Calculations: Before construction, an SAP assessor will input your plans to ensure compliance. Adjustments during the build should be reported to the SAP assessor to maintain compliance.
Final Testing: Near project completion, an air pressure test and SAP calculations are performed, followed by EPC registration.








